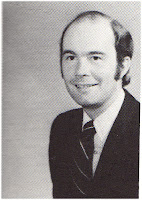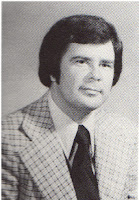 |
| Norma Bailey |
When I was a CBC student the hallway from the administration basement to the girls dorm had an apartment on the left and offices on the right. Miss Johnston lived in the apartment. The apartment has been converted to offices and the faculty lounge. Actually the lounge was used for all kinds of meetings. I used to a meet with the Youth Conference Planning committee.
The rest of the space was offices
related mostly to Christian education. There were four decent sized offices
with space for a small secretarial pool in the front. I was surprised how big
the offices were (12x12). Most of my offices in churches were smaller.
In the first year, Bob Rose was in
the first office Norma Bailey was next, and then my office was third. I may be
wrong, but I don’t believe anyone was in the fourth office. Bob was the
chairman of the department. The parties were generally in Norma’s office or in
the common area.
There was a new music classroom
building and gymnasium. As I recall, the dining room was still under
construction. Who knows, maybe the gym was still under construction as well,
but it was completed before the year was out.
 |
| Bob Rose |
The old library was now a
classroom. So was the old chapel. It was strange to see it tiered and turned
sideways. It was the only space that would hold the freshmen. It just felt
weird, but I came to love the space and the dynamic I experienced with
freshmen. It also became the primary rehearsal space for the Portrait Players.
If it is true that the dining room
was not completed, students were still eating in the pit with the “Tuck Shop”
where it was when I left school. When the new dining room opened, the Tuck Shop
was relocated to the old dish room and kitchen. Across from Tuck was a very nice
bookstore. The rest of the space was turned over to a student lounge. Mailboxes
had been moved downstairs to the new lounge,
The school had grown and the
expanded space was appropriate. They wanted a chapel, but the money did not
stretch that far at that time. Parts of the school were new other parts
remodeled. To me it still seemed like the same ‘ole school. The old dorms were
still there and they stunk even worse than when I lived in one. I have gone on
line to look at the old campus from Google earth. It looks like they are still standing.
How can that be? They were near death when I lived in one.
 |
| This was my hair length when I began Biola. Talbot had no hair length rule so I grew it back. I'm wearing my $6 sports coat from my shoe salesman days. |
I had the opportunity to walk the
entire campus before students arrived. They were still installing desks in the
rooms. I had to take another look. I walked over by the desk with the draws not
yet inserted. There was an electrical outlet located at the standard height
from the floor right where it appeared the drawer would open. I had the sense
that once all the electrical gadgets were plugged into a plug expander, one
would have to unplug everything just to open the drawer. Maybe that wasn’t a
problem. I never heard anyone complain about it. With my limited background in
architecture, I wondered why it wasn’t above the desk? That’s where I would
have wanted it. Yes, I blame the architect.
Former students of mine were on
staff: Ray Matheson was now dean of men, Mel Bowker was in the music
department, Richard Reichert was director of athletics, Bob Rose was the
chairman of our department, Dorothy Taylor was assistant to the president,
Velma Warnock was an assistant cook. In addition were a number of staff and
faculty still at the school or ones who have returned. It sort of felt like
home.
No comments:
Post a Comment